Description
Fully Parametric Emergency Curtain Wall Panel Door
This is a fully parametric curtain wall panel based family than can be easily loaded into every project and placed on any curtain wall panel. Single emergency exit aluminium single door for curtain walls.
Fully Parametric
Almost all aspects of the model can be altered via the parameters available including materials. All family parameters are shown below.
The door can be inserted onto any curtain wall and automatically inherit the panel’s dimensions. Direction of the door can be flipped through the ready made flip option in plan view. Door’s offset from curtain wall panel can also be adjusted together with the door’s frame width, depth and glass thickness.
Available option to have a floor or ceiling spring as well as adjusting the push bar’s height.


PARAMETERS
- Width and height are automatically adapted from the curtain wall panel dimensions
- Frame Width and Depth
- Glass Thickness
- Leaf Frame Width and Depth
- Leaf Setback from door frame
- Panel Offset from curtain wall centerline
- Middle Frame Height and Width ( for the emergency push bar )
- Stopper Width
- Materials ( leaf, frame, glass, ceiling spring, floor spring, emergency push bar, door handle and lock
EXTRA OPTIONS AVAILABLE
- Floor Spring
- Ceiling Spring
- Door Lock
All can be turned on and off from the available parameter options.
ATTRIBUTES
- Revit Version 2022
- Family Type : Curtain Wall Panel
- File Extension : .rfa
Users can create unlimited number of variations using the available parameters to match any project design criteria.

SAVE VALUABLE TIME
Can be used by any engineer, architect, or construction professional working on any type of revit projects.
With this unlimited use, unlocked and fully parametric and customizable content revit family model, you’ll have a valuable resource at your fingertips for every project you undertake and be able to deliver your projects faster and more efficiently.
Additional information
| REVIT VERSION | Revit 2022 |
|---|---|
| FAMILY TYPE | Curtain Wall Panels |
| FILE EXTENSION | .rfa |
| ACCEPTED PAYMENT OPTIONS | PAYPAL, CARD – secure payments SSL Secure Encryption |
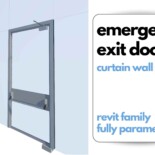 Emergency Curtain Wall Panel Door
Emergency Curtain Wall Panel Door
Follow us
Some happy customers
” Nice simple library, easy to use. Buying and downloading was very smooth. Exactly what I was looking for. “
” I have been using details from this library for some time now in many of my projects. “
” Many of these details came in handy for my school projects. Saved me a lot of time! “
” Excellent cad drawings at an excellent price ! Totally worth buying. This page is in my bookmarks.”
” Very happy with the quality of the files. Other sites are a rip off and you don’t get as good a service. Thumbs up! “
” Amazing tools for designing. I wish I knew about it before. A time saver. Thanks “
” Very good details reference saves me a lot time. Cheers!! “
” This template helped me create what I needed and the purpose I needed it for. The seller is fantastic “
” Very easy to use, and seller is very kind “









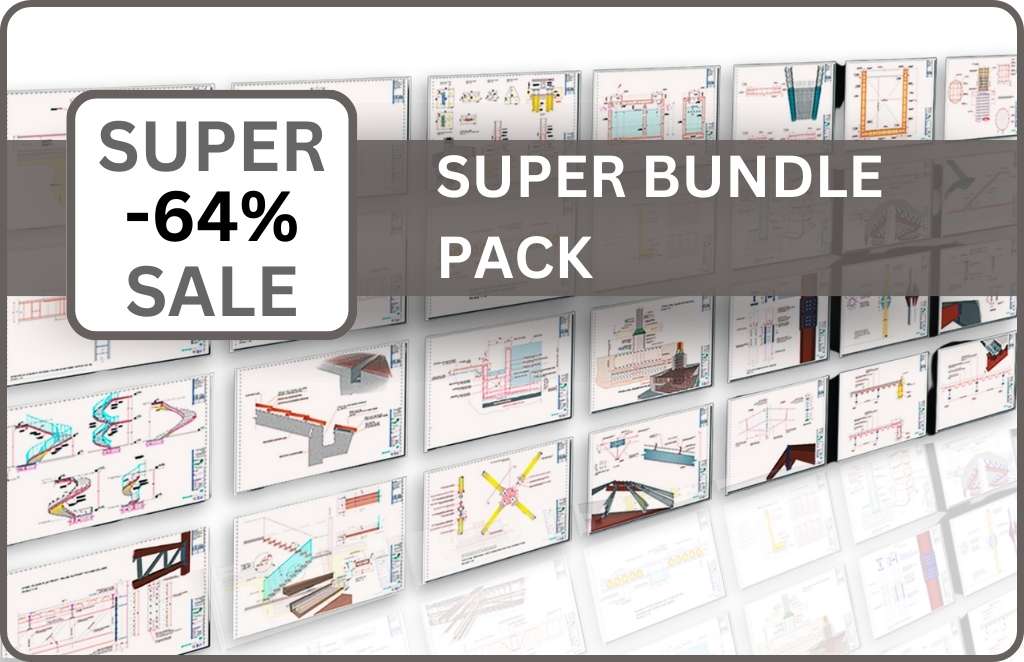


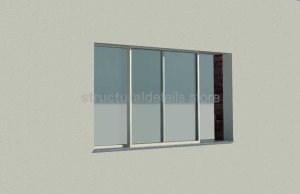

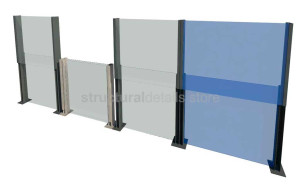

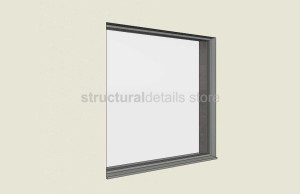


Reviews
There are no reviews yet