Description
This is a precise detailed structural CAD drawing for a shallow footing reinforced concrete column support, taken from real life projects. It can be imported into any RC design project and used as a standard reinforcement detailing for construction.
Comprehensive Detailing
This highly detailed construction drawing is one of the most valuable and essential tool you will need when designing with reinforced concrete structures to help you save valuable time with every project.
It provides a clear and detailed depiction of the footing foundation and column support structure, complete with all necessary reinforcement details.
- footing top & bottom reinforcement
- column reinforcement anchorage detailing
- ground foundation connecting beam, grade ground beam
- starter bars, stirrups requirements
- ground support sub-layers & foundation insulation
Downloaded product includes :
- CAD .dwg file
- CAD .dxf file
- unlimited use, unlocked, fully customisable

Use with any project
This comprehensive drawing provides a clear and detailed representation of the footing foundation and column support structure, complete with all necessary reinforcement details.
The drawing is designed to be adaptable to any reinforced concrete design project, ensuring that it can be used across a wide range of construction applications.
Save time with all projects
Can be used by any engineer, architect, or construction professional working with reinforced concrete designs.
By utilizing this drawing, you can save time and ensure accuracy in your designs, while also ensuring that your project meets the highest industry standards. With its clear and concise format, this drawing is easy to use and understand, making it a valuable tool for any construction project.
- CAD .dwg file
- CAD .dxf file
- unlimited use, unlocked, fully customisable
Additional information
| ACCEPTED PAYMENT OPTIONS | PAYPAL, CARD – secure payments SSL Secure Encryption |
|---|---|
| PURCHASED DETAIL CONTENTS | INSTANT DOWNLOAD ACCESS – zip file containing : CAD dwg, dxf & pdf formats. |
| DISCLAIMER | For reference purposes |
| NOTE | Product image above is a demo low resolution snapshot for presentation purposes. Purchased content is fully customizable full resolution CAD drawing. Any 3D illustrations are not included |
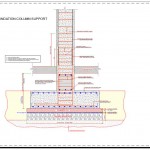 Footing Foundation Column Support
Footing Foundation Column Support
Follow us
Some happy customers
” Nice simple library, easy to use. Buying and downloading was very smooth. Exactly what I was looking for. “
” I have been using details from this library for some time now in many of my projects. “
” Many of these details came in handy for my school projects. Saved me a lot of time! “
” Excellent cad drawings at an excellent price ! Totally worth buying. This page is in my bookmarks.”
” Very happy with the quality of the files. Other sites are a rip off and you don’t get as good a service. Thumbs up! “
” Amazing tools for designing. I wish I knew about it before. A time saver. Thanks “
” Very good details reference saves me a lot time. Cheers!! “
” This template helped me create what I needed and the purpose I needed it for. The seller is fantastic “
” Very easy to use, and seller is very kind “


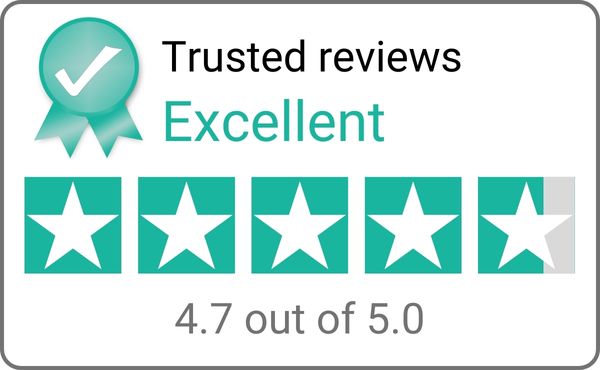



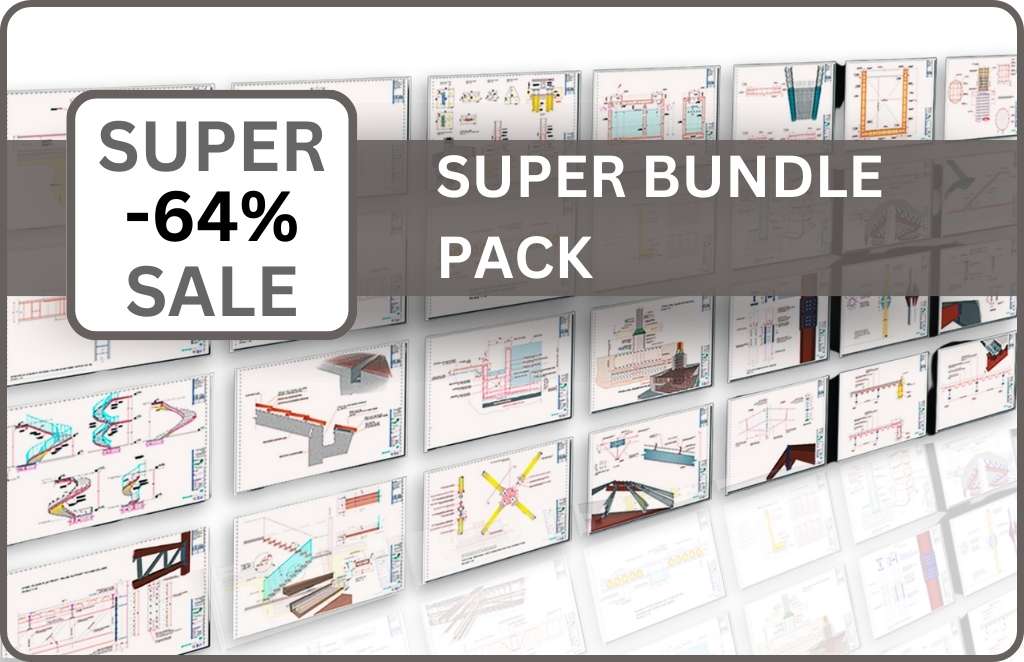


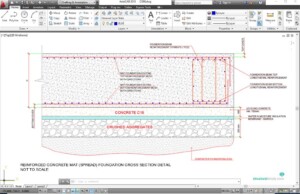
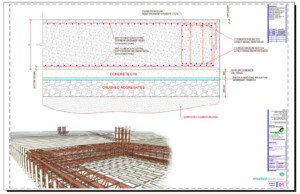
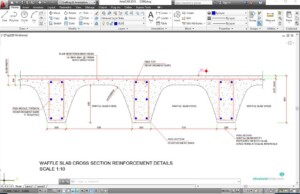
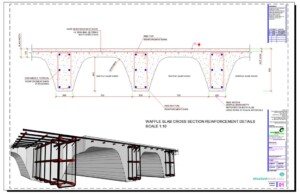
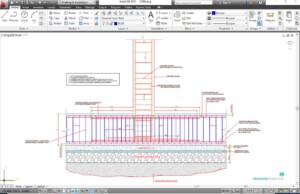
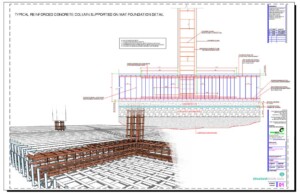
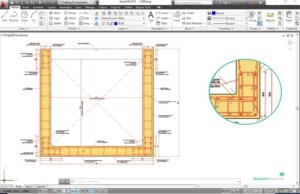
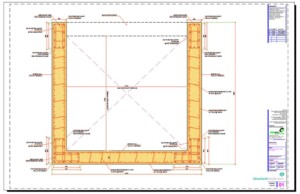
Reviews
There are no reviews yet